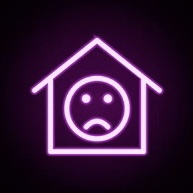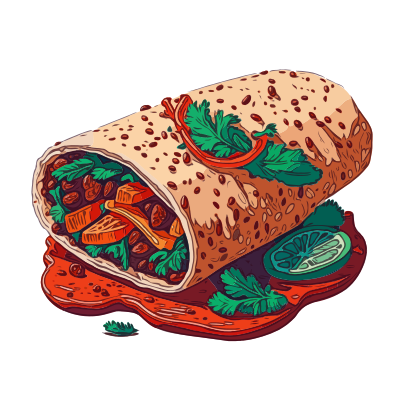Just horrible in every way.
https://www.zillow.com/homedetails/2908-Kennedy-Ave-Grand-Junction-CO-81504/13953108_zpid/
I’ve brought up some of my issues in other comments, but here’s the rest of them:
-
The front door doesn’t feel centered and the side panel really bothers me.
-
Why do I need a massive clear wall into the garage?
-
The jutting, unfinished bricks on the interior walls is just asking for people to scrape themselves on it.
-
Those are relatively low doorknobs combined with abnormally tall doors.
-
In the bathroom: why put the faucet for the tub there, where it blocks easy access to that big space by the wall?
-
Why do you have such massive bathroom sinks, with the faucets struck way off into a tiny corner of them? Is it for doing the laundry, because there isn’t a washer/dryer shown anywhere, and I didn’t see a hookup for one, either.
-
The second bathroom sinks seem more reasonable, but the pics of the second bathroom seem to leave part of the room out.
-
It’s such a comparatively small bedroom for such a large place.
-
They’re not showing the inside of the closets, which makes me think they’re very small. Or maybe they just forgot them.
-
Literally half of the house is a drive-through garage!
-
The little house to the left is also included on the property. There aren’t any pictures of the inside, possibly due to what looks like a collapsed roof.
And going back to comments I made elsewhere, but which still bother me:
Why is there a gap around the edge of the Jacuzzi? Someone’s going to break their leg!
AND WHERE IS THE REFRIGERATOR?!
Also the random chandelier in the kitchen area.
That’s the formal stripping and lap dance room. If you had any class you would know chandeliers are in style right now replacing purple neon lights of the old
The listing says the laundry is in the garage, although I don’t see it pictured
Yeah, I missed that part of the listing. Well, we can see the front half of the garage, and most of the side wall, and it’s not there. Looking at the picture of the outside rear, there aren’t any outside vents for the dryer. Which means the most logical place for it to be is on the interior wall of the garage, where those fixtures are, between the sliding glass door and the electrical panel.
It looks like the dryer vent would lead downward into an open square - what’s that about? It also slightly reduces the utility of the vaunted six-car / drive-through garage. This whole thing is just very strange.
They say you can subdivide and put in eleven townhomes, which I guess kind of explains the community clubhouse feel of this place, though it doesn’t explain the adult sex club feeling. Except – this is in Grand Junction, where a bunch of those inbred polygamous Mormons in Utah to when they want to marry their underage cousins. I wonder if this was intended as a starting point for one of those places and they had to sell it instead?
Also a nice TV too high in the sex room.
-
I kinda like the honeycomb lighting, but that’s it
Why does it look like CGI? Hell, it looks like a Second Life house with that stripper pole. Just needs more couches and chairs.
The lighting is impossibly even and nothing is casting a shadow. Gives it that uncanny 2000s video game feel where textures got pretty good but most engines still didn’t have much in the way of dynamic lighting.
While we’re on that subject, what’s with the chandelier? They put effort into the hexagon lighting on the ceiling with all sorts of clean, modern looks, and then stuck in this rich grandma house chandelier.
I mean, that’s just one of many examples of incredibly bad taste
That is by far the worst use of 2,000+ sqft I’ve ever seen.
And I’m actively house hunting for around that size, so I’ve seen some… interesting spaces.
Someone who has never cooked a meal designed that kitchen
Why has no one mentioned that there’s no refrigerator?! Plus to get to the top shelves of those cabinets, you’d need a 20-foot tall ladder!
That’s a damn death trap
You obviously don’t sous vide much.
is the stripper pole load bearing?
also if i didn’t know any better i would say that thing in front of the pool is a folding bed so the room also counts as one of the spacious bedrooms they advertise on zillow. but it’s hard to tell even with the listing and the additional photos. one benefit of the listing is seeing that the other massive room is an indoor basketball court though.
Looks like a mechanically deployed cover for the hot tub to me
reality is often worse than fantasy. i choose multi-track drifting instead.
is the stripper pole load bearing?
That may depend on the user.
The house that Dogecoin built.
This building was designed to make a statement and that statement is “I have tech money.” A detail that jumped out at me is the garage is connected to the kitchen via a large glass door; the cars parked therein are meant to be part of the decor of the house.
The state of the place makes another statement, and that statement is “I very suddenly don’t have tech money anymore.” The building itself looks 99.9% finished, there’s some wires hanging out of a wall in one picture which makes me think there should have been another television installed or something. I doubt the guy who ordered this monstrosity has spent a single afternoon here before his stocks collapsed and/or he went to jail for wire fraud or something. Seller is a tech brosn’t.
They must’ve forgot to put a wall
That’s a lot of empty floor space; kitchen or pool-room.
Swinger house.
A group owned it for fucking.
It’s new construction.
This is an AirBnB party house. No one who owns this will ever spend a night there.
You can inherit it if you spend the night though
There’s no space for a fridge. I see an outlet on the wall but why would you not made a space for it.
Hot tub streamers optimal space
AI generated house? Also, nice garden…









